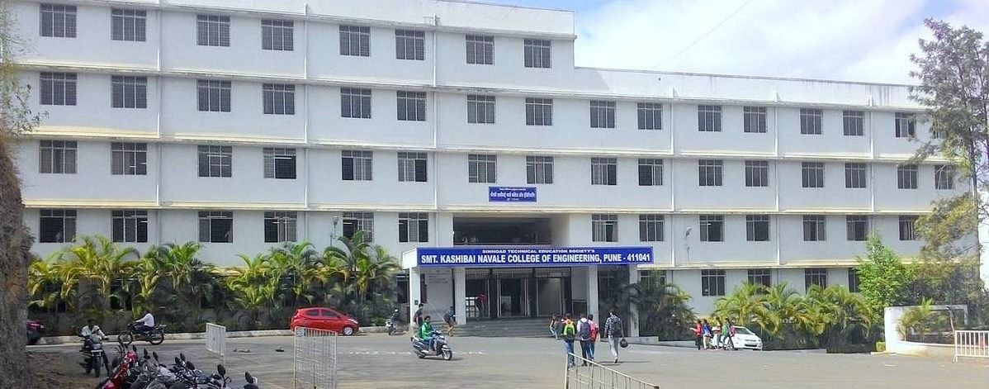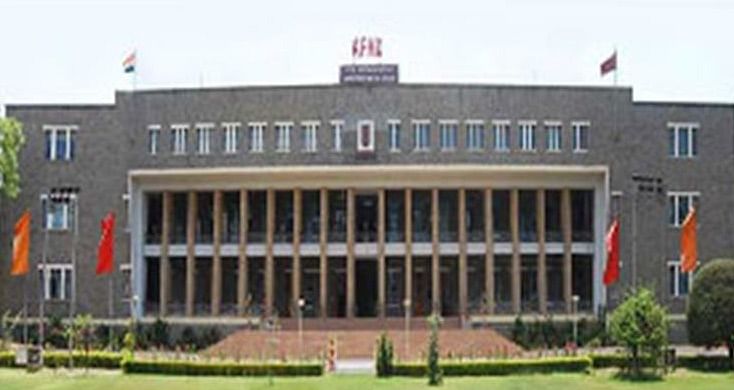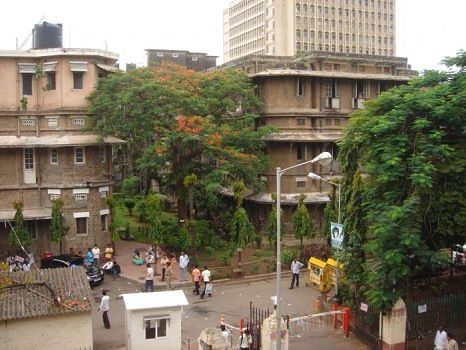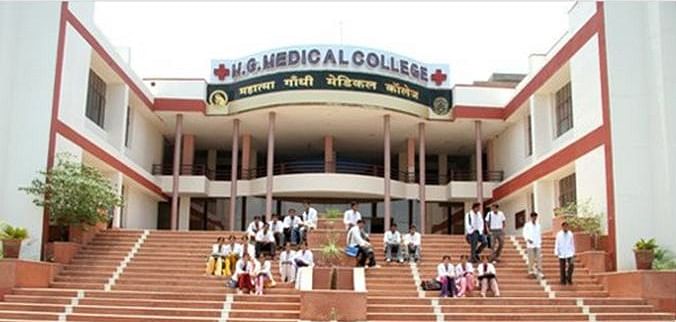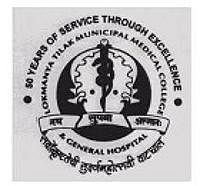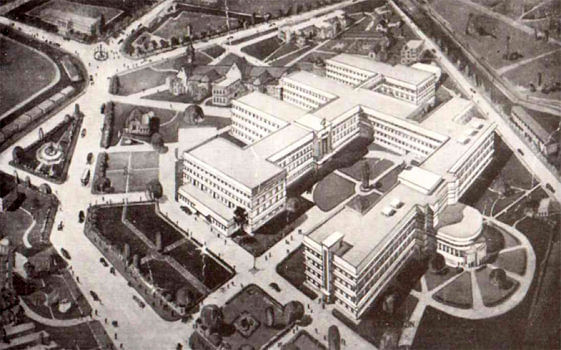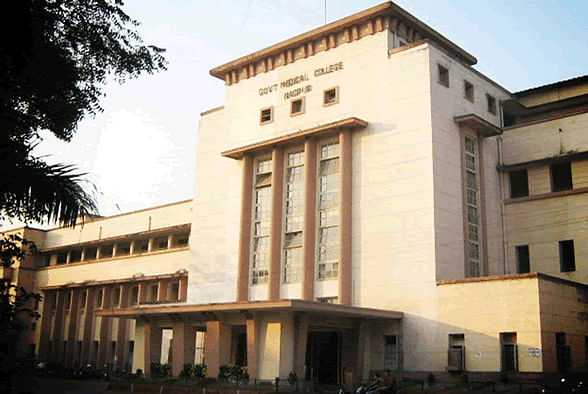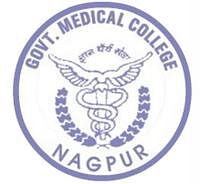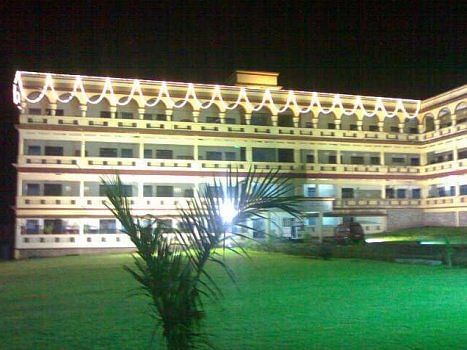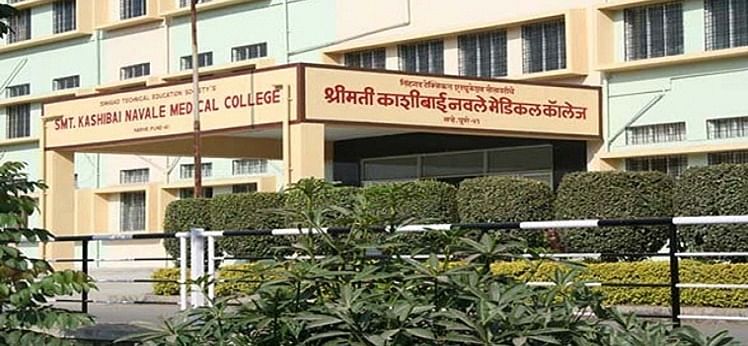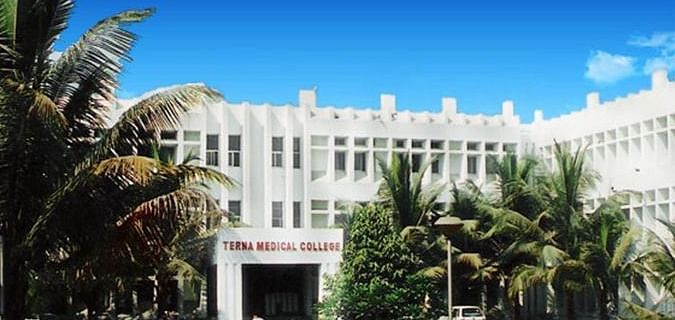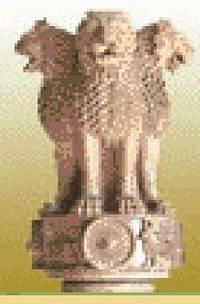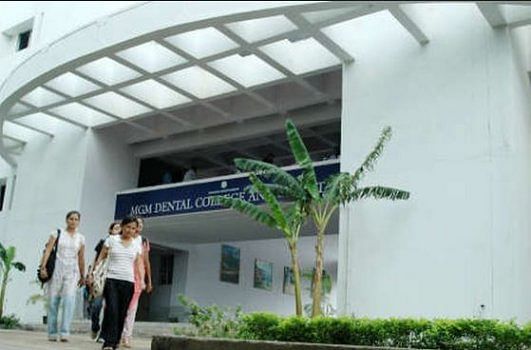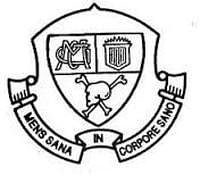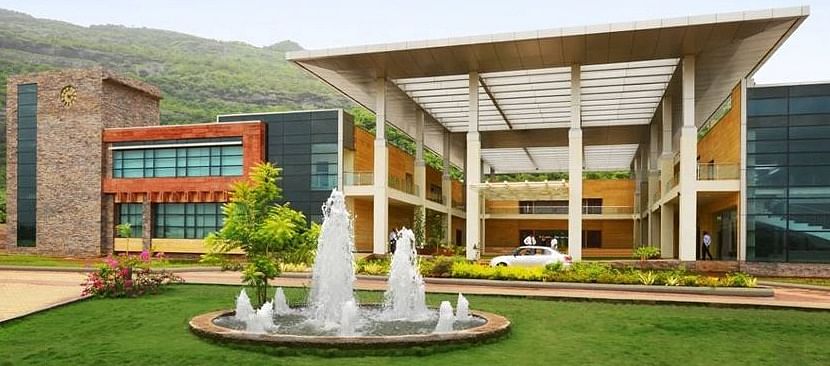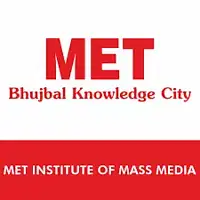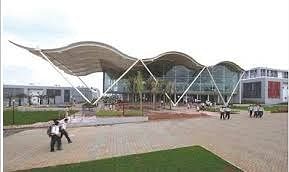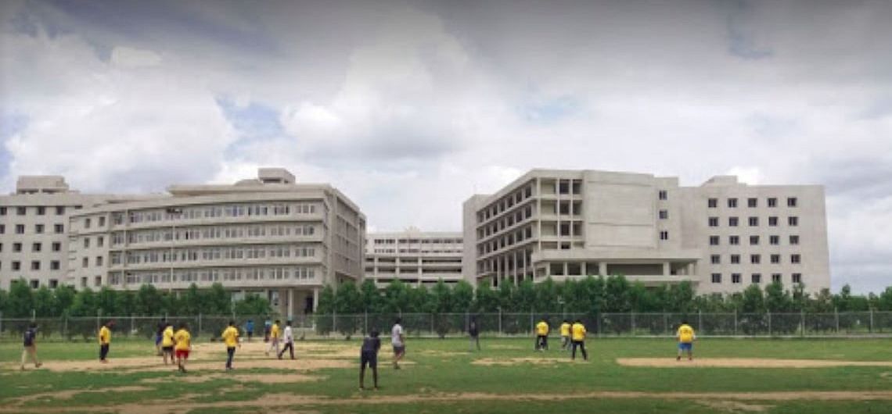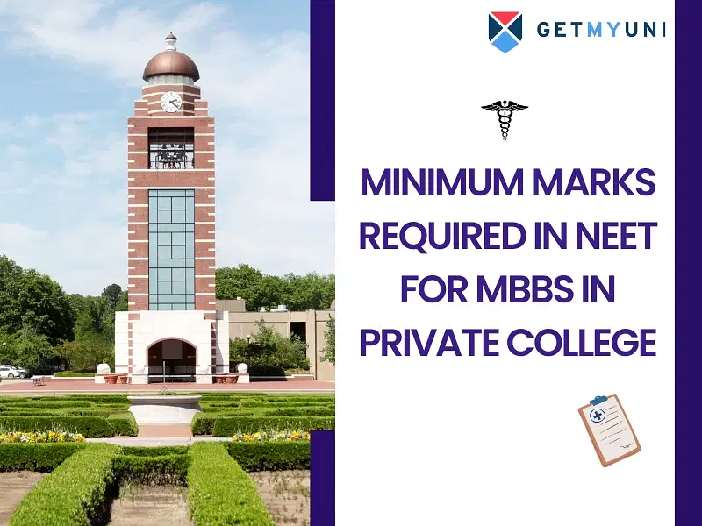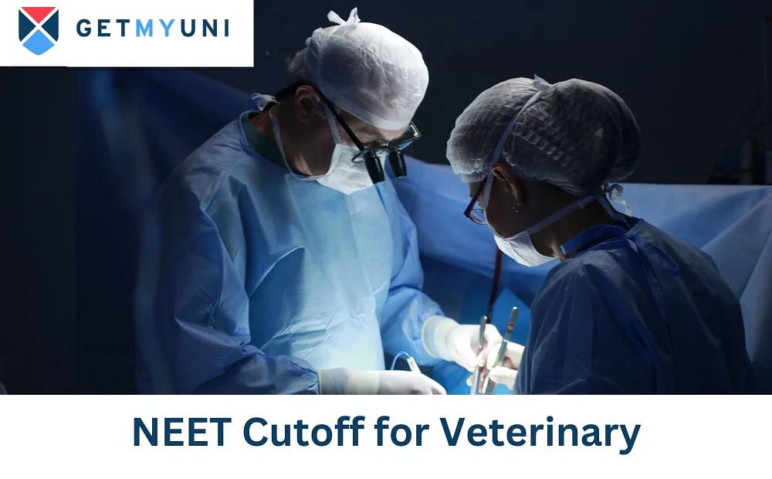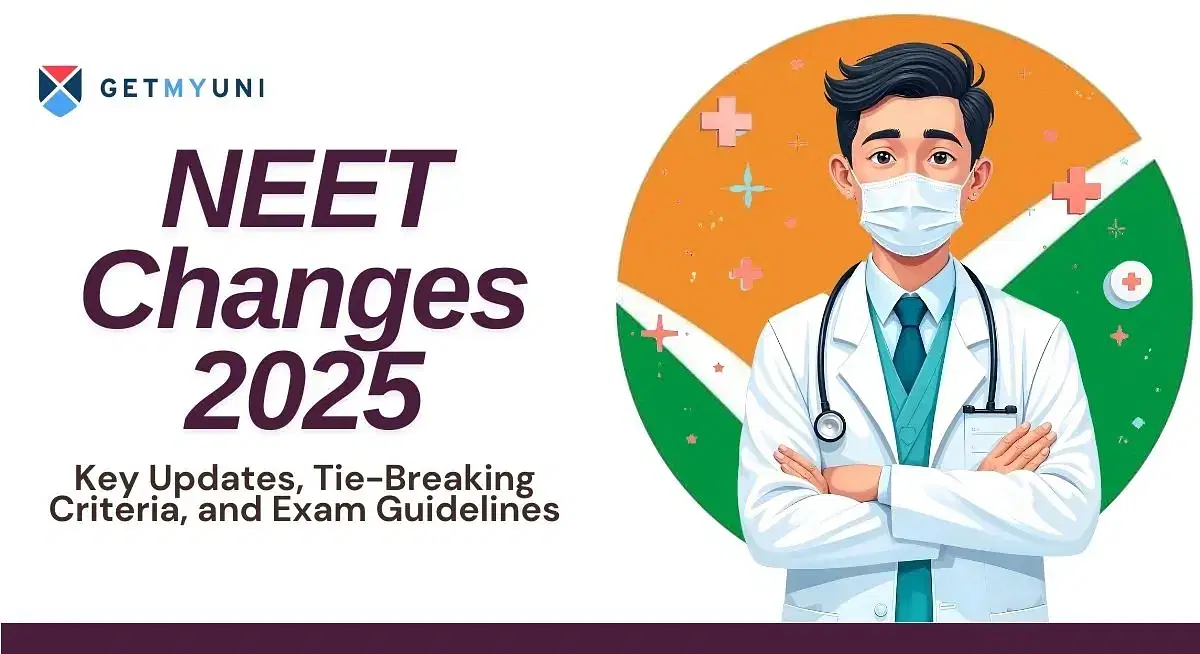- Computer labs
- Library
- Laboratory
- Sports
- Medical Hospital
- Auditorium
- gym
- Cafeteria
Facilities :-
Library
The existing Library on the 6th floor has 16,000 sq.ft area. It has got seating arrangements for 200 students and Staff reading room having 20 seats. The Library has 14,792 books with latest Editions. An area of 600 sq.ft has been provided for Xerox copying facilities. A Computer room having 10 Computers providing Internet and Medline are available for students and staff. The Journal section has a display room of current Journals. At present 60 Journals which includes 35 National and 25 International are available. Volume of old Journals are kept in separate section. Library works round the clock on all working days.
Hospital
K.J.Somaiya Hospital located in the same campus has a strength of 500 beds and is a tertiary Hospital attached to Medical College. It has facilities to provide relief to patients who are suffering from different diseases. The Clinical departments are well equipped having OPDs, 10 Indoor patient wards and 9 operation theatres. There is a 20 bed Casualty department functioning round the clock. Well equipped and well staffed ICU & ICCU facilities are available. FDA approved Blood Bank fulfills the requirements of needy patients. The Central Lab undertakes routine and special investigations round the clock. The Hospital has well equipped Clinical Biochemistry, Histopathology Section, Microbiology Laboratories and Imaging Centre. There is an Artificial Kidney Dialysis Unit, Pulmonary Function and EEG Lab also. The hospital is an approved center for PPTCT, RNTCP and DOTS centre. It organises periodic Health camps and participates in National Health Programmes. A large number of patients attends OPDs eveyday. The Hospital is an excellent clinical traning centre for Undergraduate and Postgraduate students.
College Building:
The College and Hospital is located on a plot of approximately 23.5 Acres on the Eastern Express Highway, Sion, Mumbai. The building is a H-shaped structure having two wings providing 2,40,000 sq.ft built up area. Different departments have adequate areas which includes Class rooms, Labs, Research Labs, Library, OPDs, Wards, Operation Theatres, Casualty, ICU, AKD, Central Pathology Lab, Blood Bank and Canteen etc.
The area of existing building has increased by addition of another Extension building under construction which has ground plus six floors. The Ground Floor (13,000 sq.ft) is for allotment to OPDs of different departments. Central Lobby is for reception and OPD waiting areas. The College and Hospital offices are also located on the First floor . The Fifth and sixth floor is allotted for Student Hostel, thereby providing accommodation to more than 350 students.. The remaining floor is for Hospital services
Lecture Theatres
Third floor of the College wing is exclusively teaching area. There are 5 Lecture Halls. Two Lecture Halls having seating capacity for 150 students. Other two Lecture Halls accommodate 100 students each. Lecture halls are gallery type. There is one Lecture hall/ Auditorium of 400 seats. Each Lecture Hall is equipped with Audio-Visual System and Over Head Projector. LCD Projector is fixed in two Lecture Halls. The Auditorium is used for Seminars, Symposiums, Conferences and Visitors Lectures. In addition to these Lecture Halls there are six Demonstration Rooms in departments. Teaching programme is conducted regularly as per schedule.
Demonstration rooms:
6 demonstration rooms in the departments accommodate 60 students in each . In addition to this there are Demonstration area in OPDs also.
Common rooms:
There are 2 common rooms. One each for Girls and Boys having about 700 Sq.Ft area with attached toilets and relaxing facilities.
Laboratories
There are 6 Laboratories
- There is Central Pathology lab for general and specialized investigations. The lab is under administration of Dept. of Pathology of College. It has all the required equipments and a staff of 12 qualified Technicians working under the supervision of Faculty staff from Pathology, Microbiology and Biochemistry. The lab services are available 24 hours.
- There are 2 Research Labs available for Diagnostic and Research work.
- There are Departmental Labs in Microbiology/Serology/Histopathology and Biochemistry.
- In addition to this, there are side labs in the wards for routine investigations.
Computer Laboratories
Dean, Medical Superintendent, Hospital Administrator and each department has been provided with computers and Internet facilities.Separate computer section with Internet facilities is also available in Library where students and staff can avail the facilities.
Auditorium
An auditorium with 350 seats with audio visual system is available for conducting Conferences,Seminars, students activities and visitors lectures.
Hostel
College has its own Hostel in the same campus having accommodation for 350students which will be further increased to 500 students within six months as additional construction is going on. Another Hostel having 37 rooms in 20,000sq.ft area is allotted to 95 RMOs. P.G. Students and Interns. A separate plot has been earmarked for a new Hostel in the same campus which is expected to be completed within 2 - 3 years as the Plans has already prepared by the Architects and process for Government permission is in progress. The proposed plan includes accommodation for teaching, non teaching and nursing staff as per requirement. This will provide accommodation to 75% of all the students, 100% of RMOs, P.G.s and Interns.
Residential quarters:
Accommodation is provided to Medical Superintendant.(1), Matron(1), House Sister(1), Faculty(2) adjacent to the campus, other 10 flats are available in another campus of the Trust at Vidyavihar located at a distance of 4Km. from College. Accommodation is also made available for 20 staff nurses and 8 essential staff in the campus.
Recreation Facilities: Indoor & Outdoor
Facilities for Indoor games like Carrom, Table Tennis etc are avialable in the College building . The open ground has a Scoccor field and areas for Cricket and Throwball. Additional facilities are available at Vidyavihar campus.
Laundry
Hospital has its own laundry. It is equipped with washers, hydrators, driers and rollers for ironing. Soiled linen is collected and washed separately everyday. It has a staff of 8 Dhobies.
Kitchen
A separate building in the campus prepares meals for patients under the supervision of Dietician. Provision for special diet is there on prescription by Clinicians. Food is cooked on gas burners under hygienic condition.
Waste Disposal
As per State Government directives College has contract with Maharashtra Pollution Control Board for disposal of hospital waste. The waste is collected every day in colour coded plastic bags for disposal.
Workshop
A separate workshop is situated in the campus for routine repairs and maintenance of equipment. It has 24 skilled workers. Services of Carpenter (3), Electricians (5), Motor Mechanic (1), Technicians (6), Service Engineer (2), Foreman (1), Black Smith (1), Helper (2), Plumber (3) etc are available. A diesel operated 180 KV Generator is used in emergency in case of power breakdown. Workshop is equipped with all necessary machines. Essential services are available round the clock.

