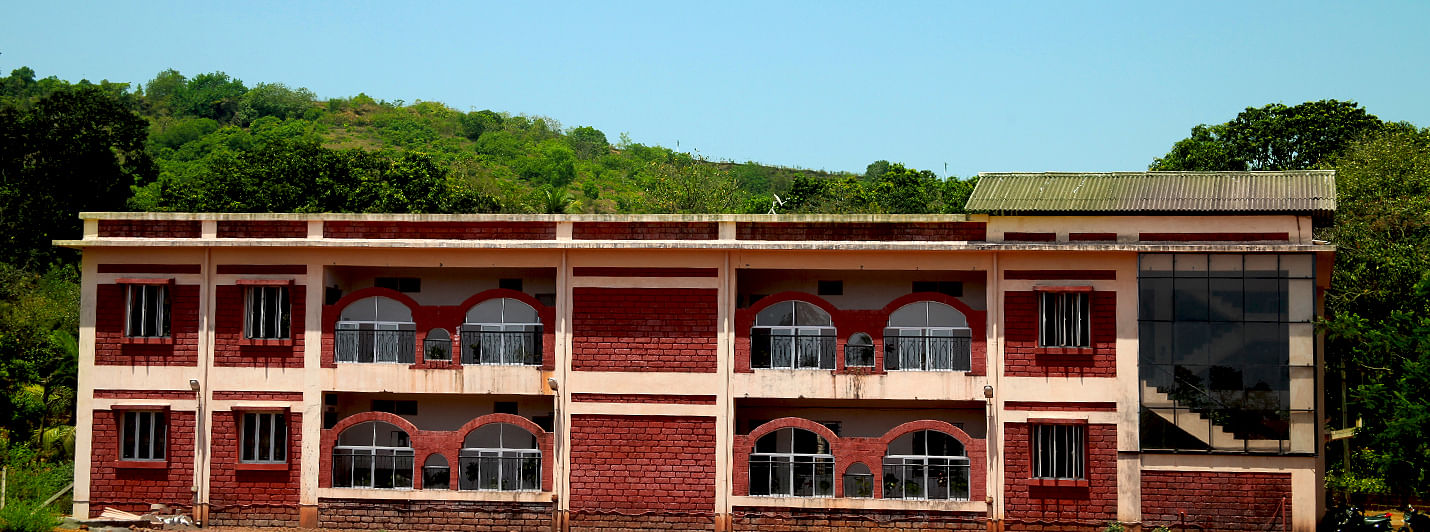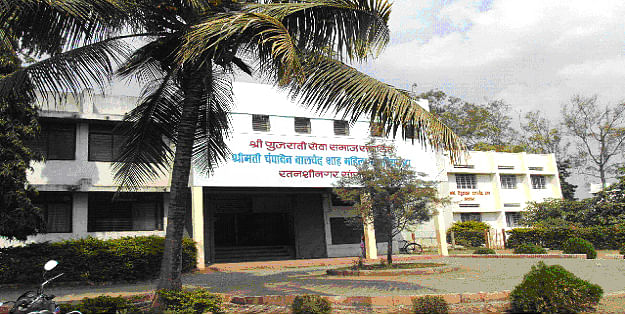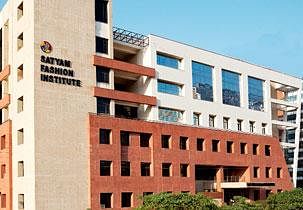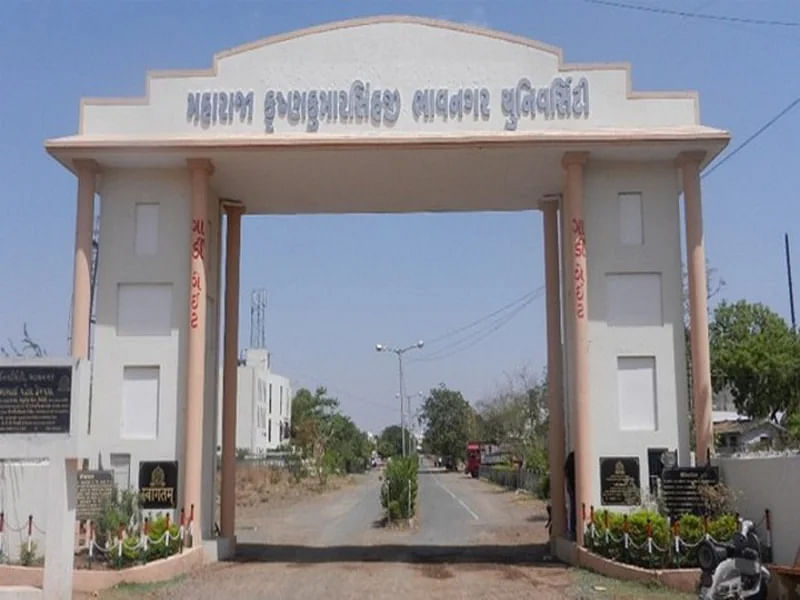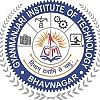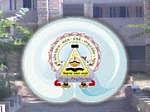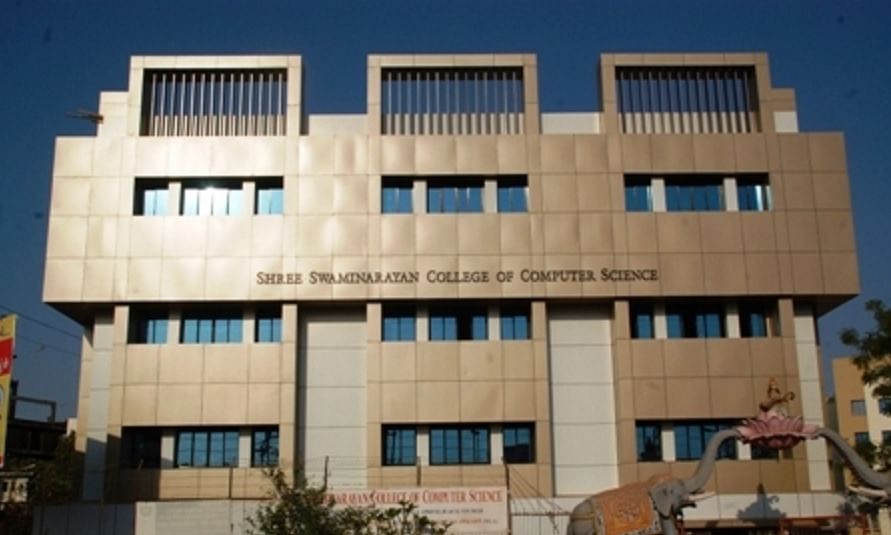- Medical Hospital
- Hostel
- gym
- Sports
- Library
- Laboratory
- Cafeteria
- Auditorium
- Computer labs
Infrastructure :
Smt. N.C.Gandhi and B.V.Gandhi Mahila Arts and Commerce college is prestigious college with huge physical facilities.
The college has a large ground of about 5993 meter large. Trees are grown in the ground with facilities for the students to play volleyball, Kabaddi, Kho-kho etc. The huge college building 01-has three floors, with broad, huge corridors, water coolers on each floor are installed to provide clean – cool drinking water to the students. Basic facilities are also provided to the girl students – sanitary blocks and sufficient ladies toilets are on each block of college building.
The college has 03 Buildings: building 01, 02 and 03 in which a total number of 33 class – rooms, well ventilated, with sufficient furniture, fans, tube lights and sufficient cross ventilation facility.
Language Lab
Our college classrooms are well – equipped for both teachers and students. A raised platform for teachers with roaster in each room is provided for effective lectures and communication. Notice boards are permanently hanged where important and information is put up and conveyed to the students. To maintain cleanliness, dustbins are kept in each and every classroom, corridors, and in college ground.
Adequate notice boards are put up on the ground floor for the convenience of the students where the students can read all details and notices of the college from these notice boards. There are 18 booths with individual speaker phones, Tape recorders, T.V., VCR, facility.
Principal Chamber
The principal’s office is spacious. It has a huge cup boards in which the shields, awards won by students, important prestigious certificates of NAAC, are displayed and put up. The principal chamber has many facilities. There is a computer, speaker phone, fax, internet surfing facility, TV, Ac and a wash room. It is airy with sufficient cross ventilation and lighting. The administrative office of the college is adequately equipped with a total number of computers, printers, sufficient furniture , table chairs, speaker phones connections. The Administrative office carries complete administrative and office work which is thoroughly computerized. The college has a huge, well-ventilated, well-equipped seminar/conference rooms, 900 sitting arrangement for the audience and modern Audio system with lights, fans, the college assembly hall is huge and spacious with a large stage and other facilities for LCD and projector. A separate Instrumentation room with various Instruments, teaching aids, TV, VCD, Tape Recorder, CD Player, Maps, Charts etc are kept safely and used for students throughout the year.
The college has a separate Examination section and Examination committee room where all the important work relating to exams are carried out. The examination section has a separate room No. 7 with complete facilities of Xerox, copiers, scanners, printer, telephone, computer, etc. Next to room No. 7 is staff room with adequate facilities for the college staff and is marked Room No. 8.
The Adult and Continuing Education and Extension work of SNDT University’s sub centre is in Room No: 8/A. It is active advanced, well – equipped with computer. The honorary director of the department Shri D.J.Dhandhukia – Principal, Project Officer and the Clerk cum Typist carry out innumerable certificate and diploma courses, conduct short term courses for ‘women’ throughout the year. Leadership Training is given to women elected in panchayat body by our Rural Development and Women Leadership Center.
“Students Common Room” is also well-maintained. Indoor games facility is provided for the students in students common room to pass their free time. The “college canteen” provides snacks, hot drinks and soft drinks at a reasonable prize, to students and staff. The college canteen is large with proper sitting arrangement, clean surrounding and clean drinking water facility given.
Master Plan :-
- The total builtup area of the college building cover up 50,267.49 sq.feet. There are a total of 31 rooms excluding the two floor library.
- We have a total of 19 classrooms builtup in the carpet area of 11696.70 sq.feet Out of these nineteen classrooms; thirteen are in the main building and six in the annexe building.
- The administrative section of the college is spread in seven rooms on the ground floor. This includes the principal’s office, two rooms for the college office, one room for the management’s office, one room for sports and N.S.S. record room, one staff room and one for the Adult & Continuing Education Centre . These seven rooms cover the carpet area of 2826.50 sq.feet. The language lab engaged the carpet area of 400 sq.feet. The computer lab covers the carpet area of 1050 square feet. The Sanitation facilities occupy a total of 1221.40 Sq.Feet. The water room, the generator room and the canteen have been builtup in 190.69 sq.feet.
- The main building of the college has an auditorium on the second floor. The auditorium has a seating capacity of 500 students, the area is 2514 sq. feet. and the measurements 100' 7"X25'. The auditorium has a wooden stage of 450 sq. feet. with the measurements 25'X18' it is equipped with necessary sound system and the walls are decorated with wooden boards displaying the names of the rankers and prize winners in the university examination over the years.
- The two floor library occupies a total of 5083 sq.feet.
- As we feel the shortage of class rooms, we are planning to build four more class rooms in near future.
- Similarly renovation and bifurcation have been carried out to meet the new requirements. Room No.5 has been converted into language lab, while room No.7 is now NSS / Sports record room. The staff room has been partitioned to create the office of Adult and Continuing Education Centre & the Yuvati Vikas Kendra office. Room No.21 has been transformed into computer lab and a seminar room. A section of the library has been converted into students’ counselling cell.
- We have gone on to increase educational equipments to meet the needs. As a result, today we have 8mm projector, 16mm projector, LCD Projector, OHPs, LCD / OHP trolleys, 5-in-1 music system, video camera, Xerox machine, computers with printers, VCD players, TVs , synthesizer, Harmonium and Tambura Vadak instruments, a language lab with 18 booths etc.
- In near future the management plans to start new programmes such as B.Ed., Home Science, D.C.A. and B.C.A., M.M.S. and M.A. in Music.
Smt. N.C. Gandhi and B.V. Gandhi Mahila Arts and Commerce College Hostel Details
| Hostel Details | Number of Hostel | Intake capacity | Number of Student Residing |
| Girls Hostel | NA | 100 | 50 |



