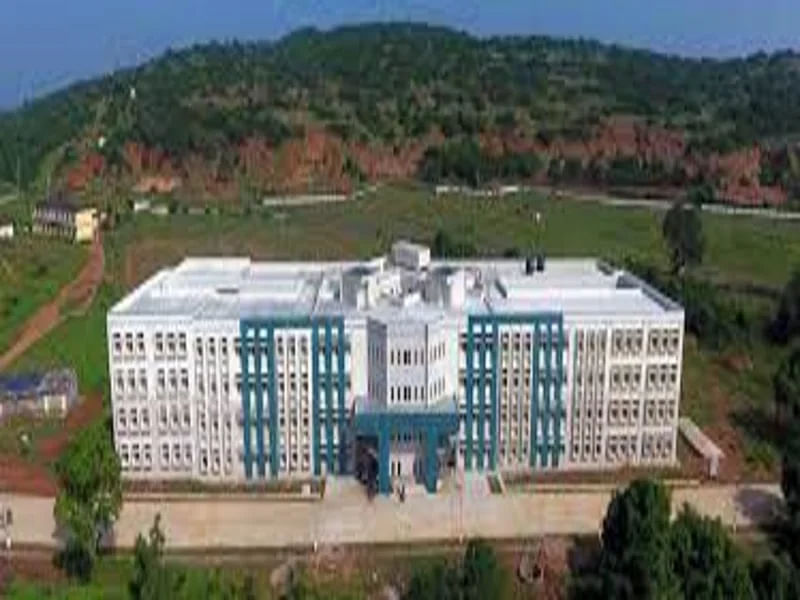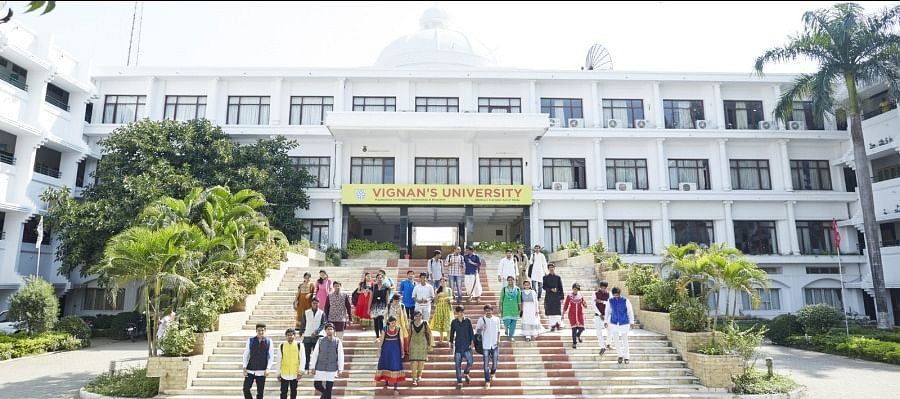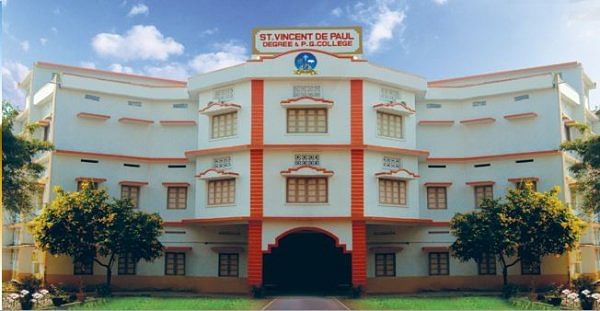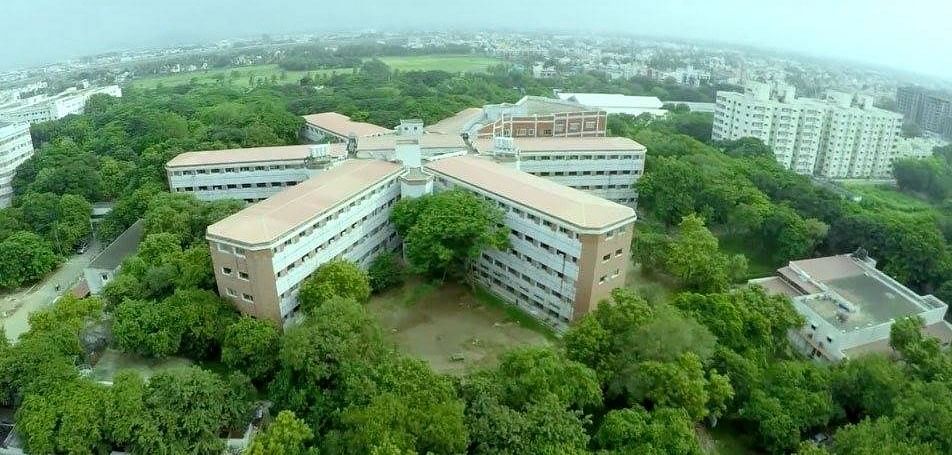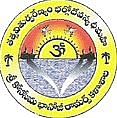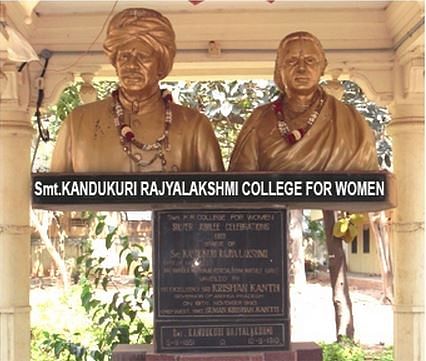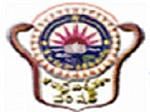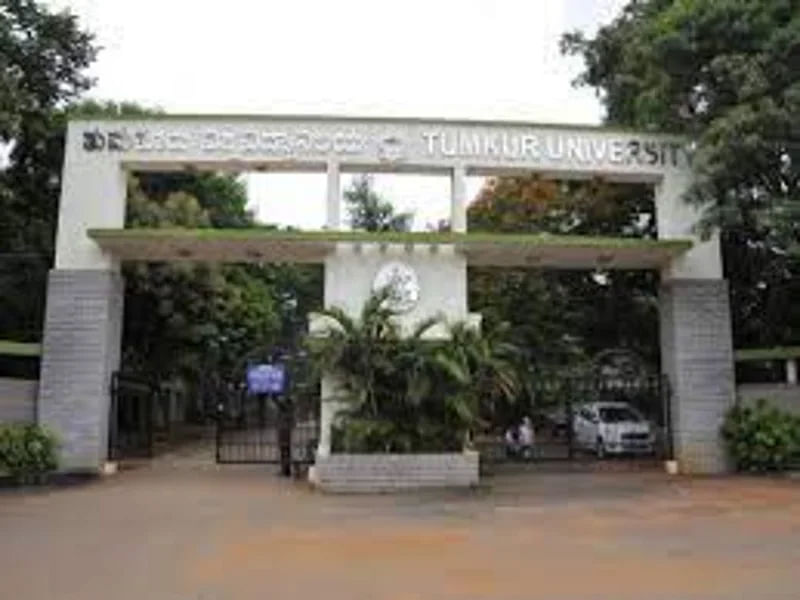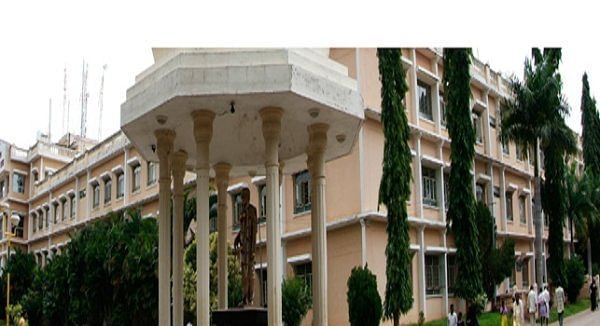- Medical Hospital
- Hostel
- gym
- Sports
- Library
- Laboratory
- Cafeteria
- Auditorium
- Computer labs
Infrastructure :-
Divya College campus have multitude of buildings like main block, girls hostel, new block, Hostel Mess, canteen and security hut. The college has well developed computer laboratory having latest Pentium Computers, scanner, laser printer and two inkjet printers. Besides imparting computer literacy, the computer lab serves as College Publication cell also. The main block covers 8325 sq. feet of land. The ground floor houses the 1600 sq. feet library along with seven class rooms measuring 600 sq. feet each with additional two class room measuring 500 sq. feet and 350 sq. feet respectively. The first floor of the main block has huge multipurpose hall serving as seminar-cum-examination hall. Besides Principal's room, staff room, Chairman's room, boys room and a computer laboratory, there is an educational technology cell-cum-audio visual room, well equipped with furniture and requisite equipment located on this floor. The College has twin girls hostels within the campus having a capacity to accommodate more than 200 girls. The hostel is managed by a trained lady Warden. The hostel has common girls room equipped with games, newspapers and magazines. For residential girl students living in the college hostel, college mess is run on a cooperative basis where nutritious food is prepared and served to the inmates of the hostel.
Divya College campus have multitude of buildings like main block, girls hostel, new block, Hostel Mess, canteen and security hut.
Computer Laboratory
The college has well developed computer laboratory having latest Pentium Computers, scanner, laser printer and two inkjet printers. Besides imparting computer literacy, the computer lab serves as College Publication cell also.
The main block covers 8325 sq. feet of land. The ground floor houses the 1600 sq. feet library along with seven class rooms measuring 600 sq. feet each with additional two class room measuring 500 sq. feet and 350 sq. feet respectively. The first floor of the main block has huge multipurpose hall serving as seminar-cum-examination hall. Besides Principal's room, staff room, Chairman's room, boys room and a computer laboratory, there is an educational technology cell-cum-audio visual room, well equipped with furniture and requisite equipment located on this floor.
Girls Hostel
The College has twin girls hostels within the campus having a capacity to accommodate more than 200 girls. The hostel is managed by a trained lady Warden. The hostel has common girls room equipped with games, newspapers and magazines.
Hostel Mess and Canteen
For residential girl students living in the college hostel, college mess is run on a cooperative basis where nutritious food is prepared and served to the inmates of the hostel. The college canteen serves for both residential as well as day scholars.
Conference Hall
The College has recently constructed a conference hall fully equipped with most sophisticated instruments for projection. It is proposed to organize educational film show, special lectures from outside experts. The hall will also be used to organize seminars, workshops and other related activities to create congenial teaching-learning environment

