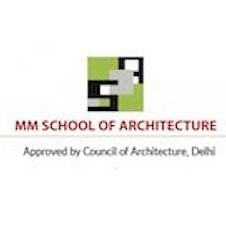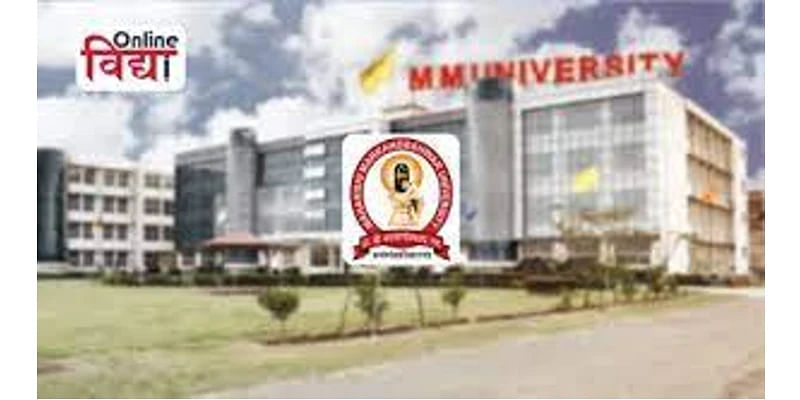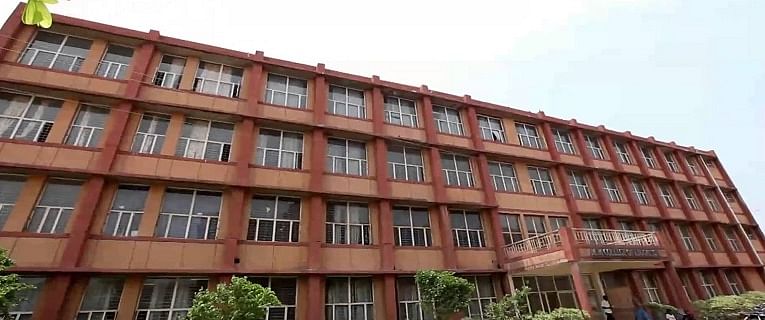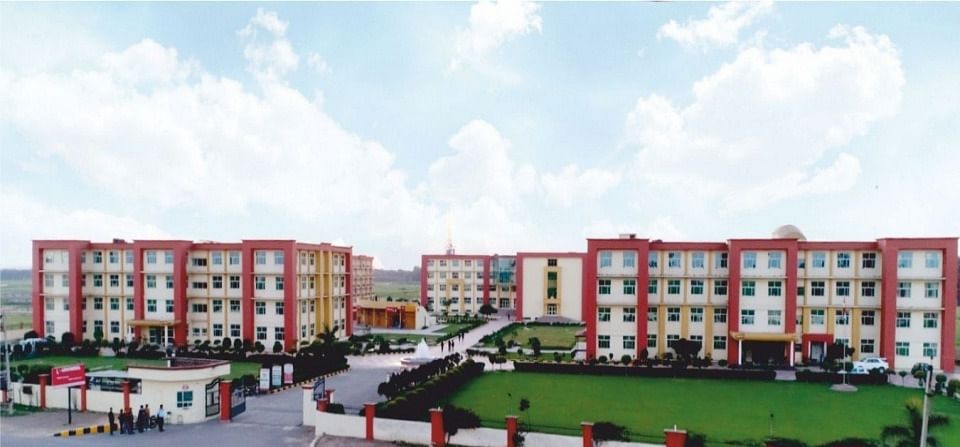Infrastructure Facilities at MM School of architecture, Ambala:
The campus is built keeping in mind the student's smooth creative and learning process. MM School of architecture, Ambala has various facilities on campus which are listed in detail below.
- Design Studios: A spacious Design Studios with all tools required by the students.
- Lecture Halls: Well ventilated and tiered lecture halls to deliver a positive learning experience.
- Library: Well stocked library with over 2385 volumes of books and 22 International and National journals.
- Seminar Hall: Spacious hall with a seating capacity of 160 people.
- Computer Labs: Air-conditioned computer labs which are equipped with 22 PCs (each) having good Wi-fi connectivity.
- Workshop: The workshops are well equipped with the latest and modern machines like hand cutting tools, manual & fixed electrical machines for carpentry, welding, and model making.
- Art Room: A separate workspace for students to do painting, model making, or get hands-on other artistic jobs.
- Exhibition Room: The rooms are equipped with the design models made by the students.
- Material Museum: Equipped with the samples of the market surveys as well as building construction details.
- Conference Room: Well furnished conference rooms with a seating capacity of 20 people to conduct meetings.
- Girls Common Room: A separate common room for girls is also available on the campus.











